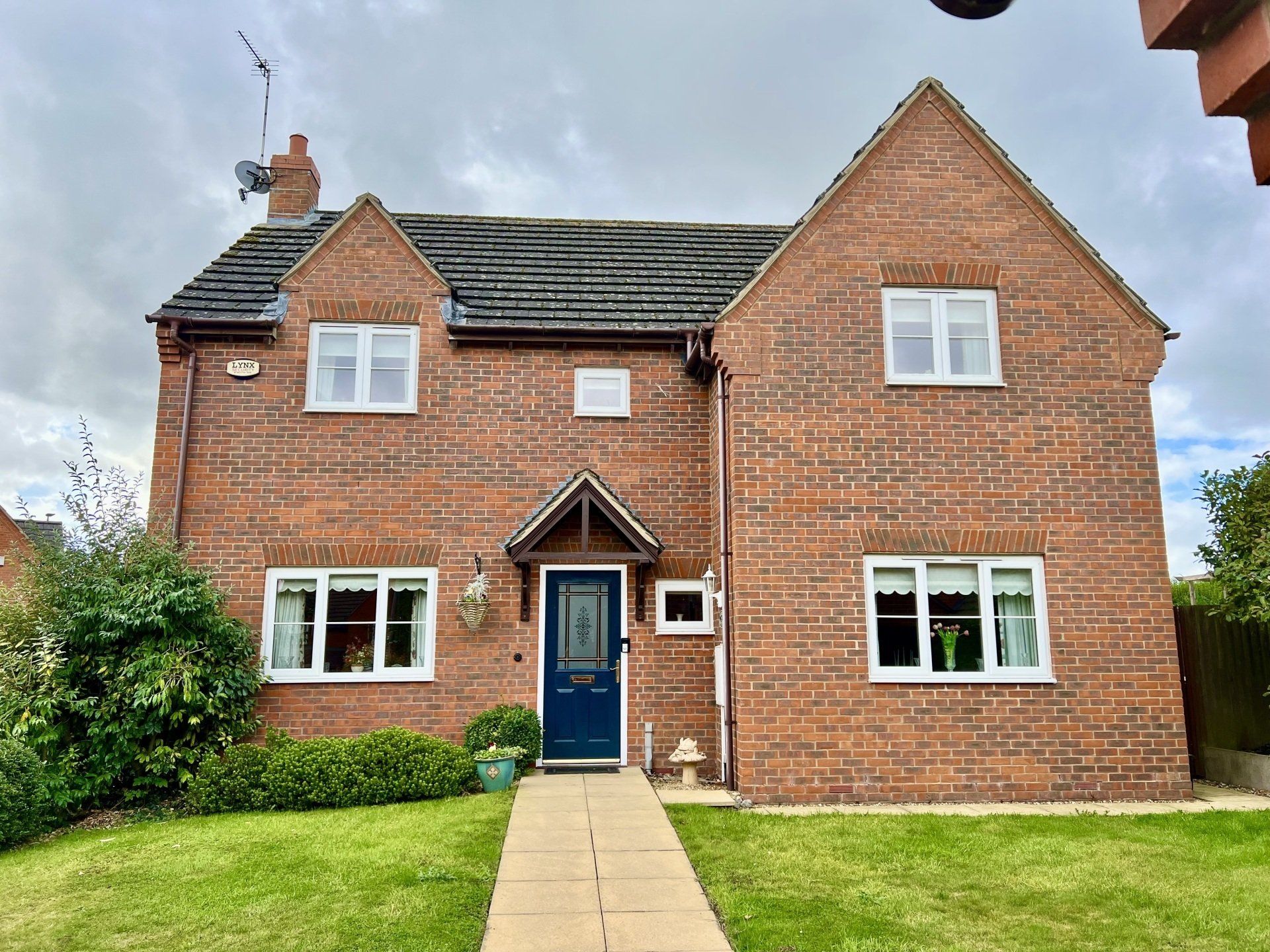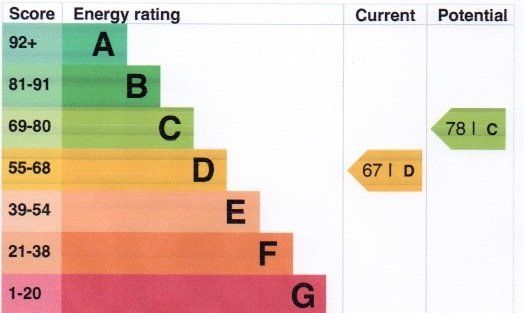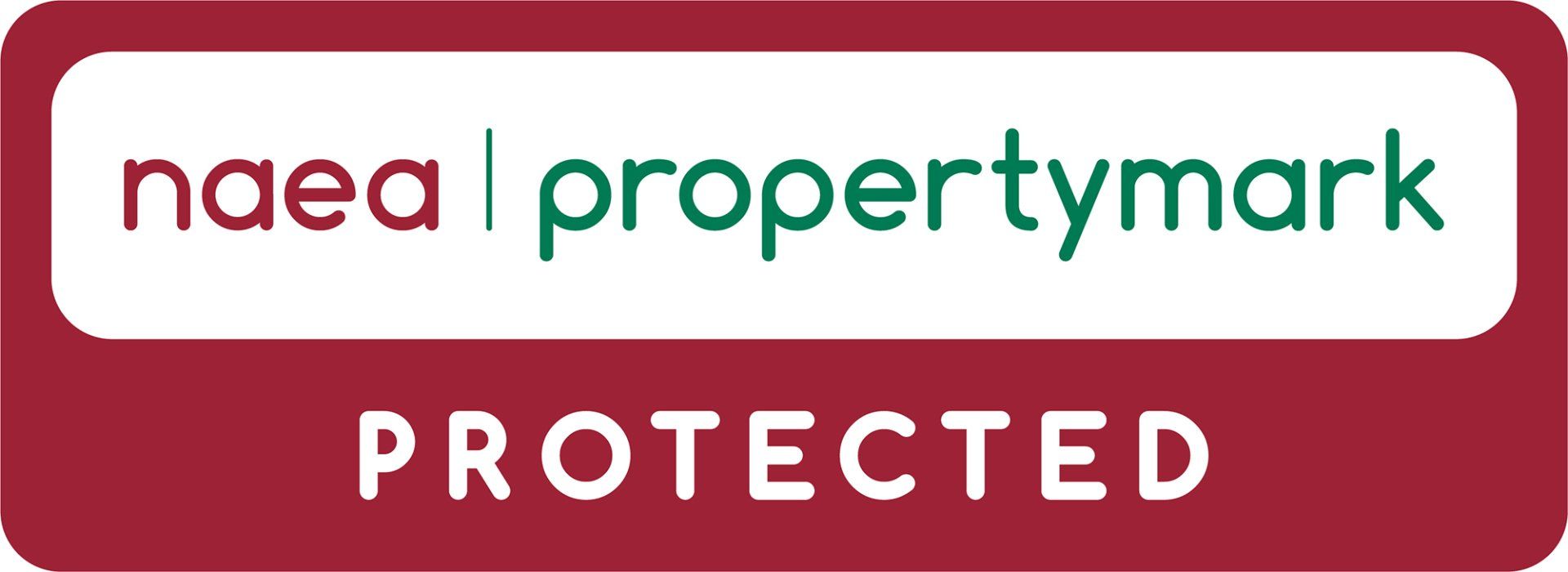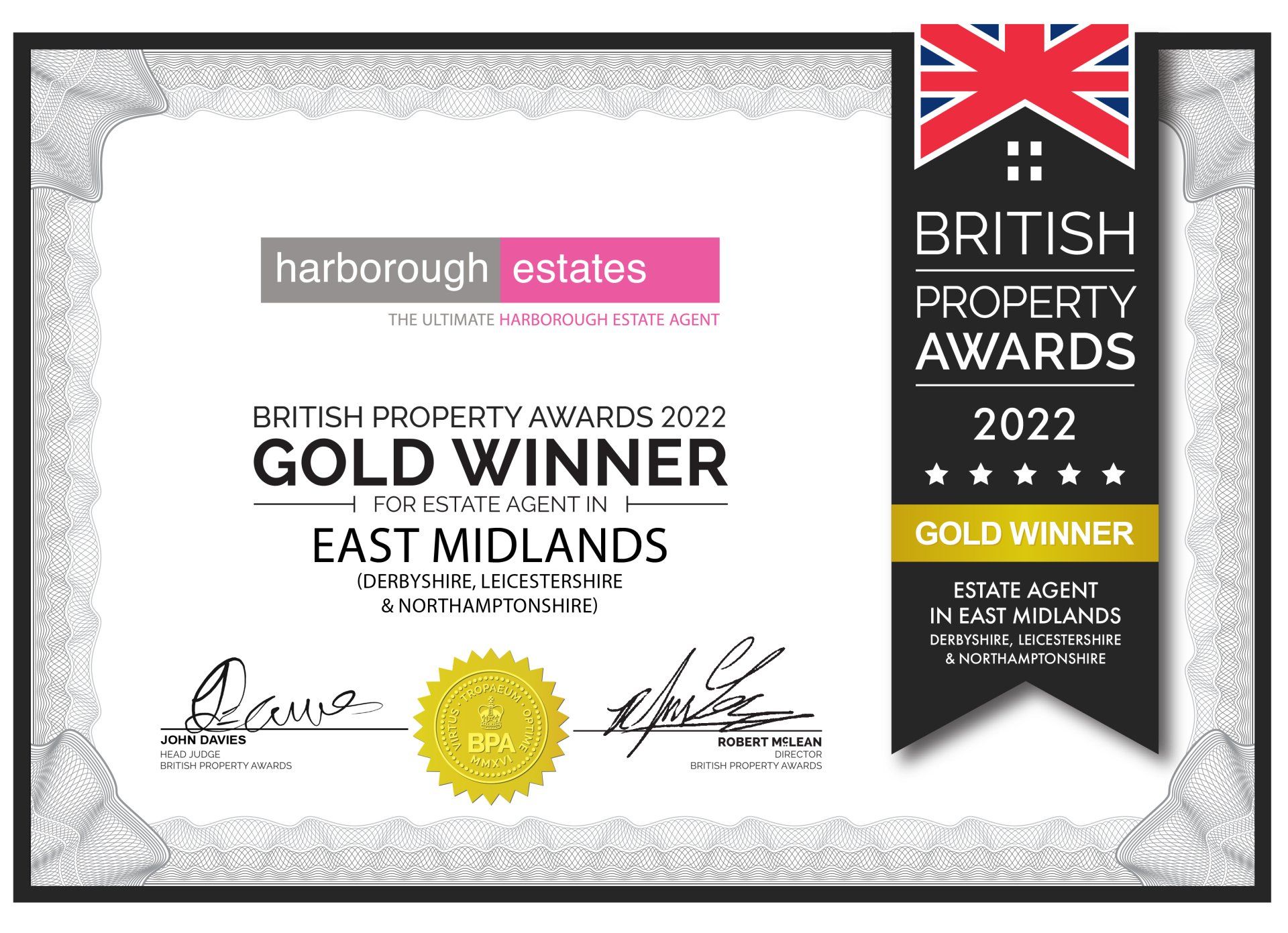Get In Touch
FREE VALUATIONS
Get in touch for a FREE Valuation of your property.
FREE VALUATION
View our recent properties
Rose Dale, North Kilworth, LE17 6HT
Four bedroom detached home with double detached garage
FREEHOLD
SOLD
DESCRIPTION
What a fantastic, versatile family home, nestled within the desirable village of North Kilworth. Four/five bedroom double fronted detached house.
The home boasts 2279 sq ft/211.7 sq m (approx).
Built in 2006 this incredibly well-presented family home is ideally located in this highly favoured small cul de sac.
To the front of the house is an attractive and extremely well kept 38’(approx.) front garden and double detached garage.
Entering the home you are welcomed into the spacious hallway, which to the left leads into the living room with windows overlooking the front and French doors leading into the conservatory.
From the hallway to the right you will find the 2nd reception room/5th bedroom with views over the front garden.
Further down the hallway you will find the home office/study and also a cloakroom.
Fully fitted kitchen/breakfast room with a range of built-in base and wall cupboards. French doors opening into the conservatory. Door to utility room.
The bright 15’ conservatory is a real bonus and again has French doors leading out onto the well-kept rear garden.
Carpeted stairs lead to the first floor, you will find four good sized bedrooms, the main bedroom has an en-suite shower room. Family bathroom with separate shower cubicle and a window to the side.
The front and rear gardens are extremely well kept. Double detached garage to the front and parking for a number of cars.
EPC rating D.
Council tax band F.
Chain Free.
Please contact us
for a property viewing.



















