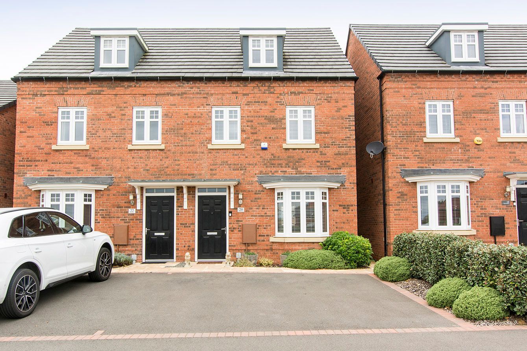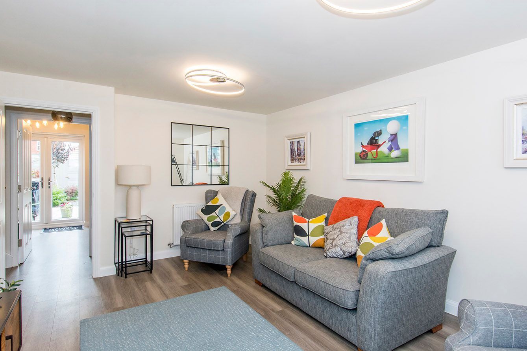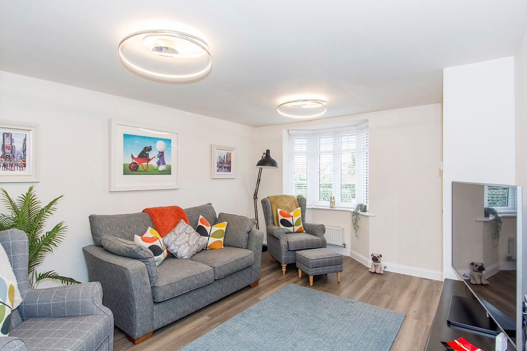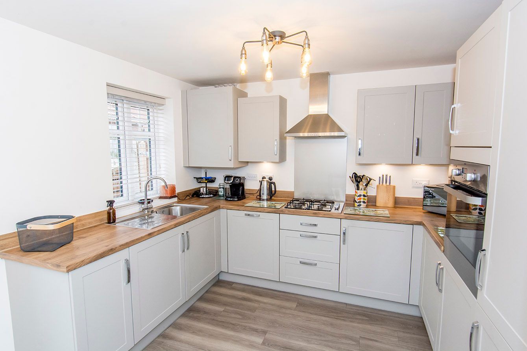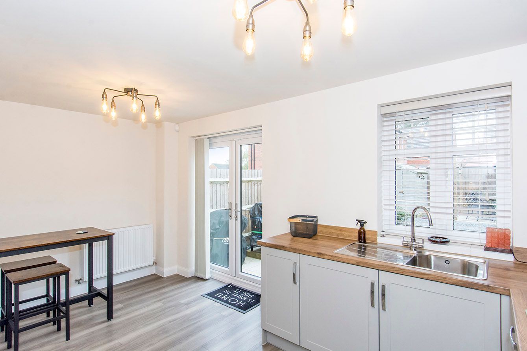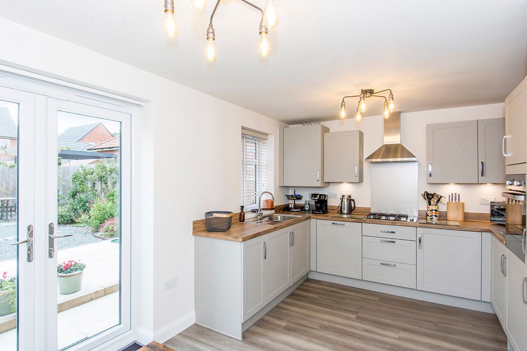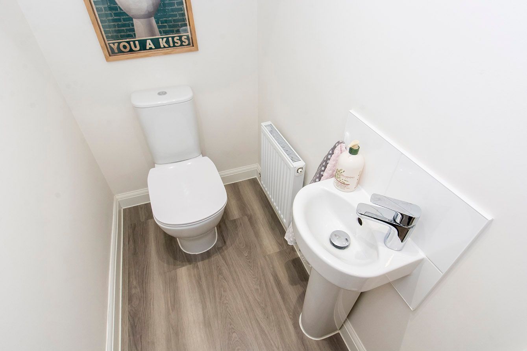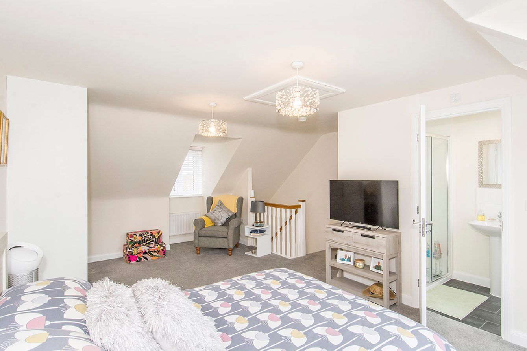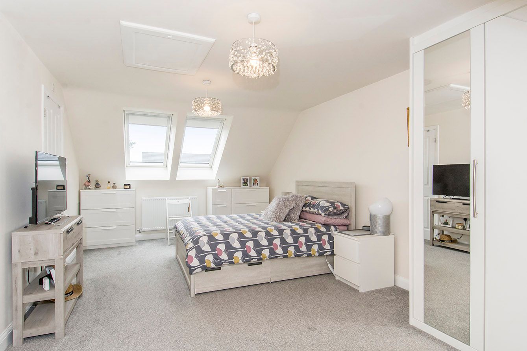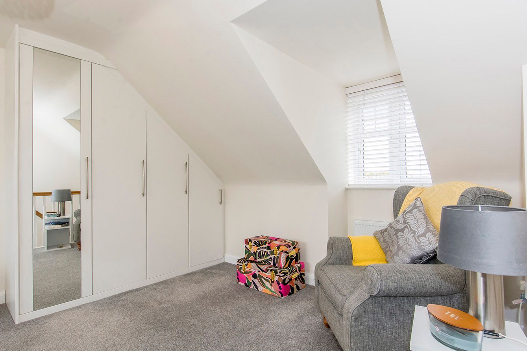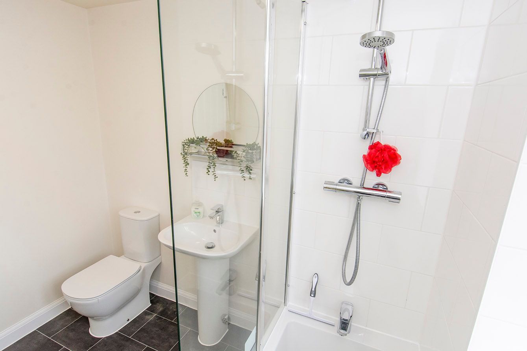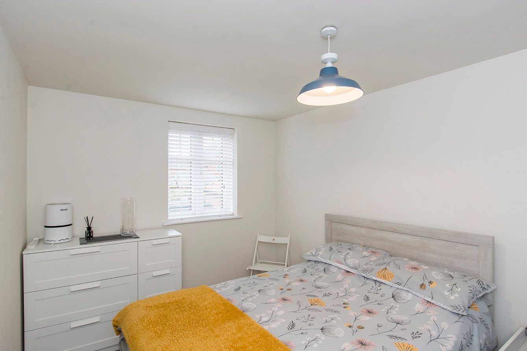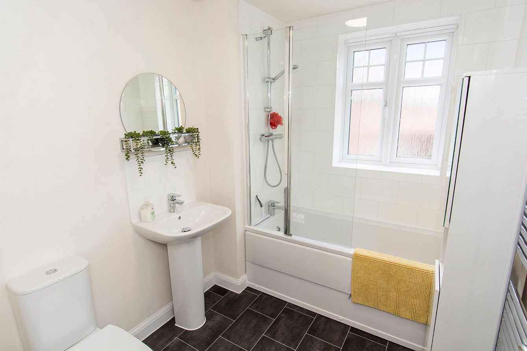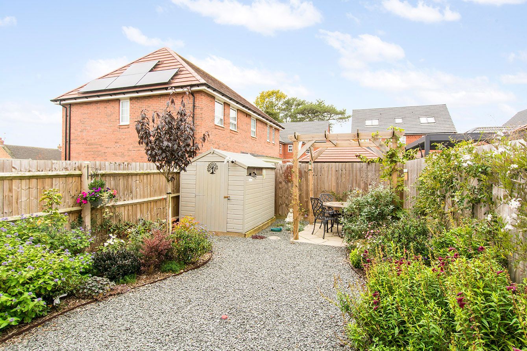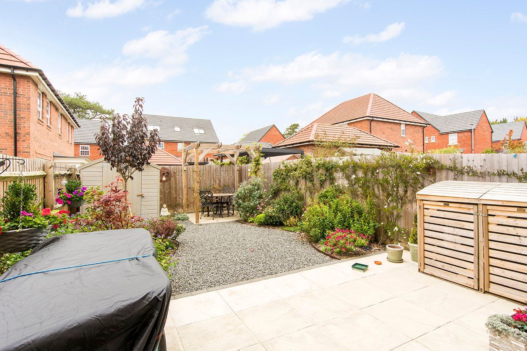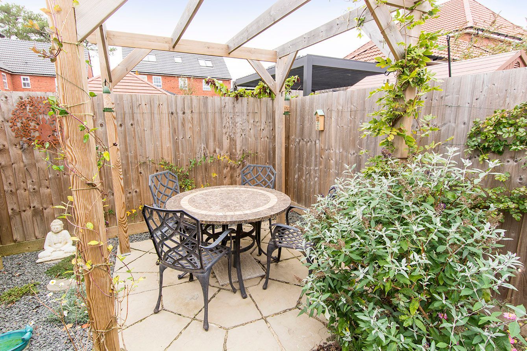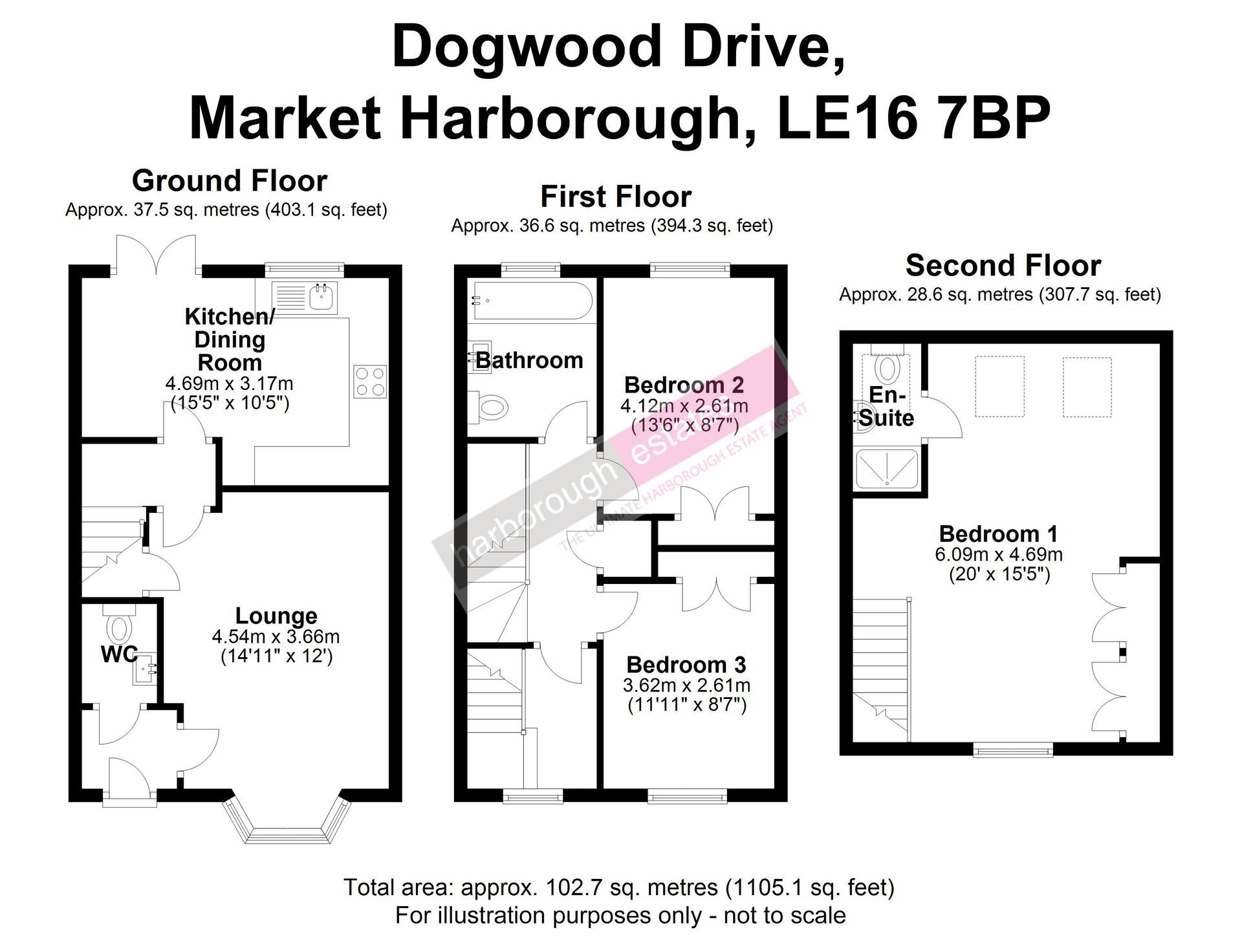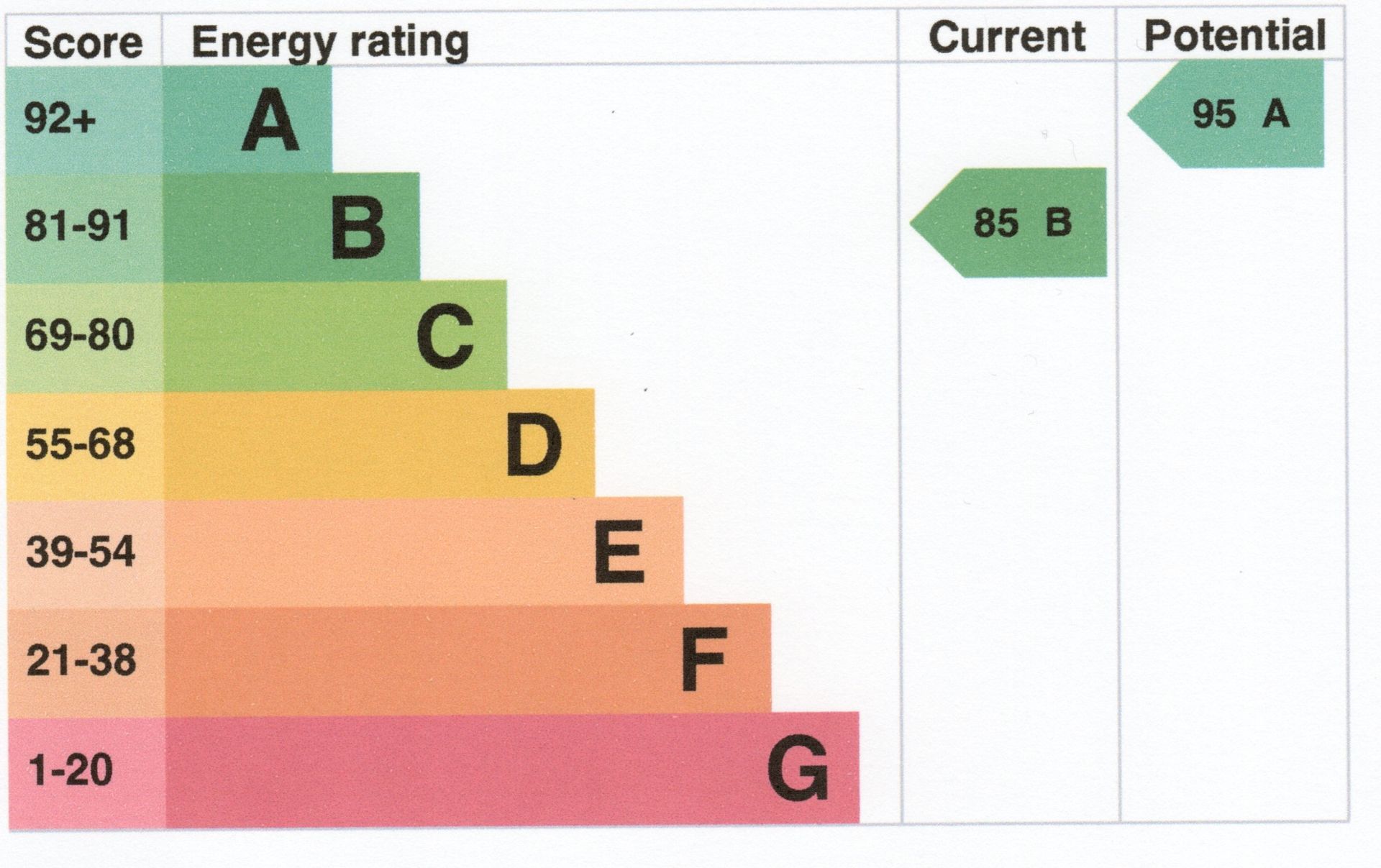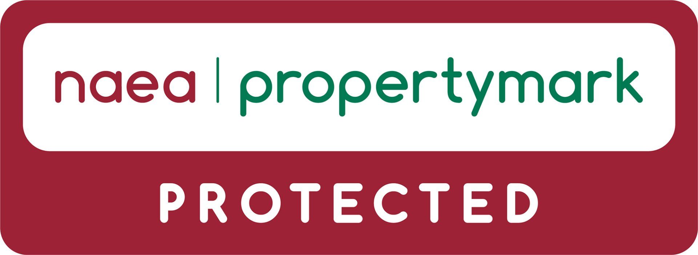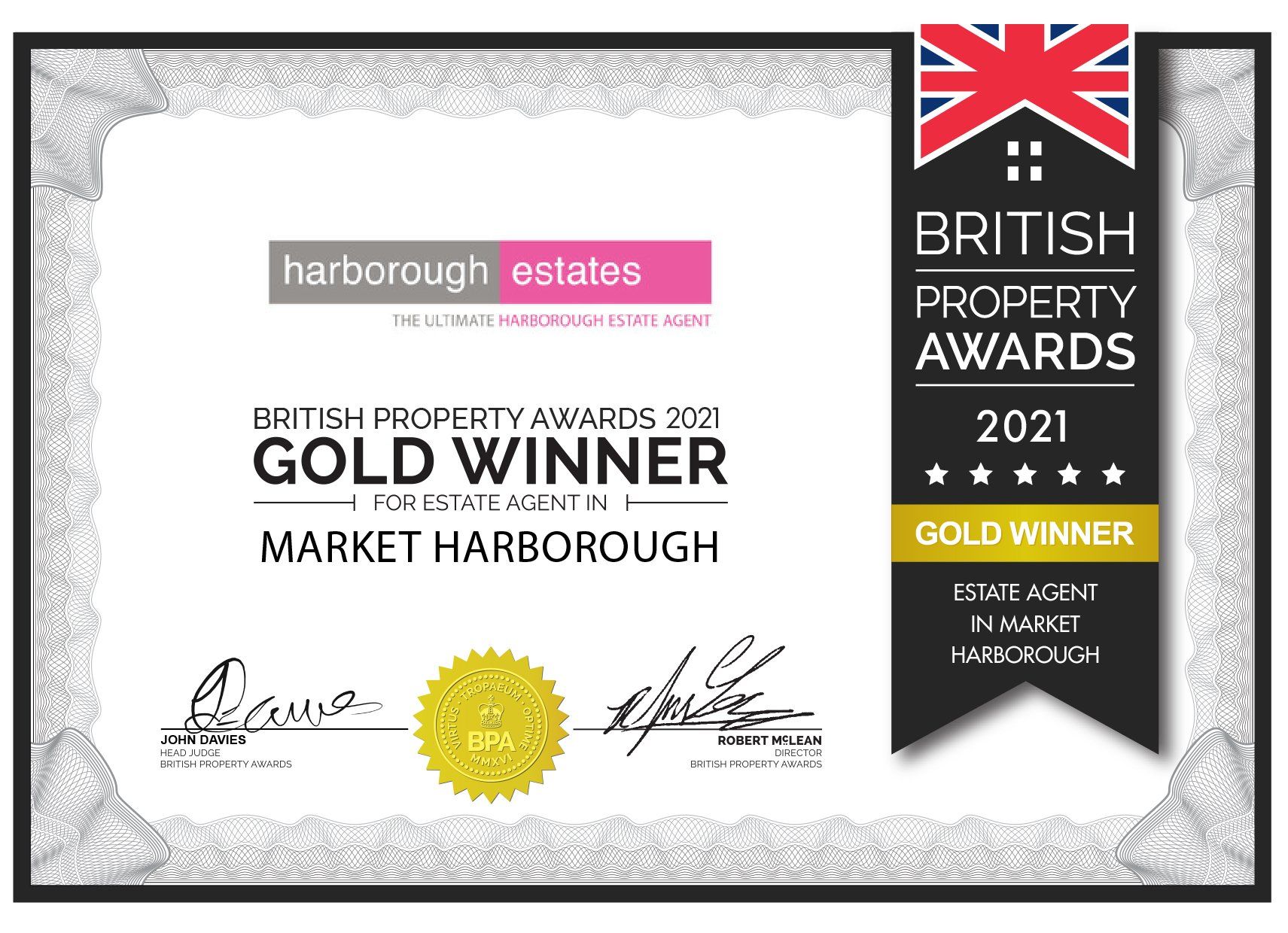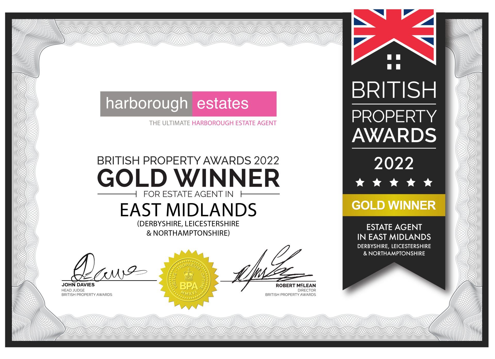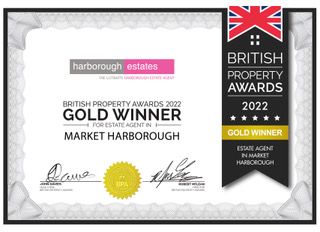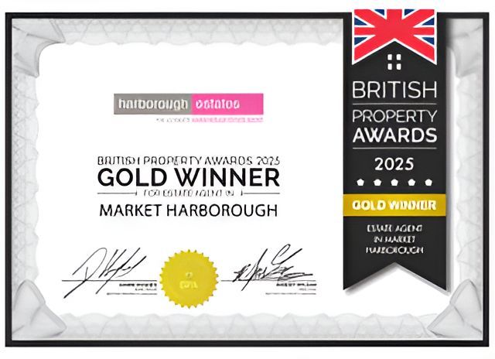Dogwood Drive, Market Harborough, LE16 7BP
Three Bedroom Semi Detached House
£330,000 FREEHOLD
SOLD STC
DESCRIPTION
Harborough Estates is pleased to present this outstanding three-storey family home featuring generously proportioned rooms designed for optimal comfort.
This exceptionally well-maintained, semi-detached property boasts three bedrooms and is situated within this highly sought-after development built by David Wilson Homes in 2021.
Upon entering through the front door, one is welcomed into the hallway leading to the 14’11’’ living room with bay window to the front, leading to the 15’5’’ fitted kitchen/diner. There is a guest downstairs W.C.
The kitchen/diner which was upgraded when purchasing the property is positioned to the rear of the house, features French doors that leads to the landscaped garden. Ideal for your early coffee or evening entertaining.
Carpeted stairs ascend to the first floor, where two of the bedrooms are located. Both bedrooms have built in wardrobes. The family bathroom completes this floor. A further set of stairs lead to the third floor where you will find the main bedroom. The main bedroom exudes a "suite" atmosphere, complete with an en-suite shower room and built-in wardrobes.
The secluded garden has been landscaped over the years with the planting of various shrubs and flowers, a real gardeners paradise. Paved patio area and paved seating area, ideal for entertaining.
Completing the property there is convenient off-street parking for two cars. Plus, an additional car parking space on Dogwood Drive.
Conveniently located within walking distance to the Town centre, Robert Smyth Academy and Ridgeway Primary Academy.
Finally, providing easy access to Market Harborough station, offering links to London St. Pancras within an hour.
There is a service charge payable per annum. Period 12.02.2025-11.02.2026 is approx. £181.06.
Council Tax Band D
EPC Band B
Please contact us for a property viewing.
Important Information;
Whilst every attempt has been made to ensure the accuracy of the floor plan and details contained here, measurements of doors, windows and rooms are approximate and no responsibility is taken for any error omission or mis-statement. These plans are for representation purposes only and should be used as such by any prospective purchaser. The services, systems and appliances listed in this specification have not been tested and no guarantee as to their operating ability or their efficiency can be given. These property details do not constitute any part of the offer or contract and all measurements are approximate. It should not be assumed that this property has all the necessary Planning, Building Regulation or other consents.
ANTI MONEY LAUNDERING REGULATIONS: Intending purchasers will be asked to produce identification documentation at a later stage and we would ask for your co-operation in order that there will be no delay in agreeing the sale. Further details can be found on our website harboroughestates.com

